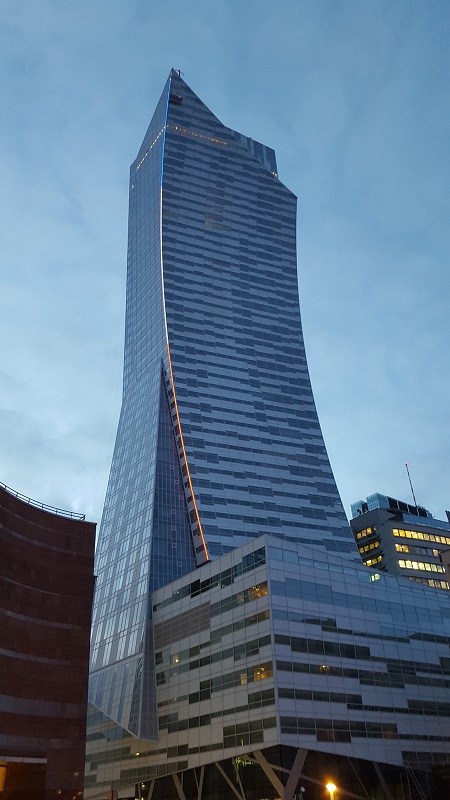Zlota 44, Warsaw
[Image © BBI-Amstar]
In March 2017, Studio Libeskind completed Zlota 44, Europe’s new tallest residential building. Located in central Warsaw, Poland, the building punctuates the city’s skyline with its arching form inspired by the wings of an eagle.
The project is a collaboration between Polish Developer BBI Development S.A. and US-based real estate investment manager Amstar.
The 52 storey (192 m / 629 ft) tower is located across from the Palace of Culture and Science. Measuring c.30,000 sq. m, the tower provides 287 apartments complete with business, leisure, concierge and parking facilities.
The symbolic design has been carefully sculpted to follow the path of the sun, allowing maximum daylight to enter units at all levels and reduce shadows at street level in the dense, historic urban fabric.
The arched façade comes to an apex at the top creating a multi-level penthouse with spectacular panoramic views of the city.
The glass and aluminum curtain-wall is constructed with self-cleaning panelling and triple-glazed floor-to-ceiling windows arranged in an irregular pattern that animates the surface with a play of light and shade.
The lobby employs a rich pallet of warm wood, glass fixtures and geometric ceramic tile flooring accentuated by floor-to-ceiling windows that wrap the front of the building.
[Image © BBI-Amstar]
Architect Daniel Libeskind said:
“Zlota 44 is a very personal project for me. I left Poland at a young age to escape the oppression of communism, but the spirit and culture of my home country has never left me. I have since seen the incredible rebirth of the country and energy of Warsaw emerge.”
Images and content courtesy of Studio Libeskind.
[edit] Find out more
[edit] Related articles on Designing Buildings Wiki
Featured articles and news
A case study and a warning to would-be developers
Creating four dwellings for people to come home to... after half a century of doing this job, why, oh why, is it so difficult?
Reform of the fire engineering profession
Fire Engineers Advisory Panel: Authoritative Statement, reactions and next steps.
Restoration and renewal of the Palace of Westminster
A complex project of cultural significance from full decant to EMI, opportunities and a potential a way forward.
Apprenticeships and the responsibility we share
Perspectives from the CIOB President as National Apprentice Week comes to a close.
The first line of defence against rain, wind and snow.
Building Safety recap January, 2026
What we missed at the end of last year, and at the start of this...
National Apprenticeship Week 2026, 9-15 Feb
Shining a light on the positive impacts for businesses, their apprentices and the wider economy alike.
Applications and benefits of acoustic flooring
From commercial to retail.
From solid to sprung and ribbed to raised.
Strengthening industry collaboration in Hong Kong
Hong Kong Institute of Construction and The Chartered Institute of Building sign Memorandum of Understanding.
A detailed description from the experts at Cornish Lime.
IHBC planning for growth with corporate plan development
Grow with the Institute by volunteering and CP25 consultation.
Connecting ambition and action for designers and specifiers.
Electrical skills gap deepens as apprenticeship starts fall despite surging demand says ECA.
Built environment bodies deepen joint action on EDI
B.E.Inclusive initiative agree next phase of joint equity, diversity and inclusion (EDI) action plan.
Recognising culture as key to sustainable economic growth
Creative UK Provocation paper: Culture as Growth Infrastructure.
Futurebuild and UK Construction Week London Unite
Creating the UK’s Built Environment Super Event and over 25 other key partnerships.
Welsh and Scottish 2026 elections
Manifestos for the built environment for upcoming same May day elections.
Advancing BIM education with a competency framework
“We don’t need people who can just draw in 3D. We need people who can think in data.”



























